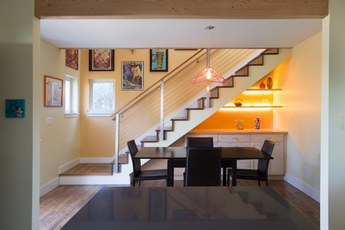
Location
Map: Google Map
Mighty House Construction
A typical Seattle war-box home transformed into one that is modern, yet approachable with super-functional design. This two-story addition showcases a hybrid of simple and complex sustainable building solutions, suitable for projects of all sizes.
The goal for the Westwood Addition designed by LD Arch was to transform a typical Seattle war-box home into one that is intriguing, yet approachable with modern, super-functional design for an expanding family. This family had an eye on making choices to increase efficiency, comfort, and a healthy indoor environment, but did not want to do things that did not make smart design or dollar sense. Their two-story addition showcases a hybrid of simple and complex sustainable building solutions, suitable for projects of all sizes.
To meet the needs of the addition while minimally affecting the existing house, the garage was forced forward on the property. However, Seattle code requires that the garage not extend beyond the home. The homeowners were clear that they did not need more space in the existing house, yet were extremely interested in having more outdoor “chill” space – fully accommodated by designing a family-size porch to meet the garage wall without compromising their goals or adding substantial expense.
Intello’s advanced vapor barrier and dense-pak insulation finished the wall assembly and was combined with a hybrid of Panasonic moisture sensing fans and Lunos heat recovery ventilators to create a high functioning system that provides superior indoor air quality, moisture reduction, and comfort. Infrared radiant ceiling panels were installed in the areas that the existing single-head ductless heat pump would be less effective, providing a super-efficient and cozy heating system.
Healthy, low-impact materials used throughout:
- recycled glass tile for the kitchen backsplash
- salvaged wood paneling on the ceiling of the porch
- locally produced kitchen cabinets
- re-used existing wood siding
- re-finished existing and feathered in new hardwoods using a water-based finish
- all paints, stains and finishes are water-based or no-VOC
- new composite windows are made in large part form manufacturing waste
- excess materials were re-used, recycled or salvaged where possible
A new modern aesthetic and improved functionality including:
- high south-facing upstairs windows create a naturally bright and welcoming master suite with minimal solar gain
- compact master bath with high ceilings and day lighting to make it feel spacious
- fully insulated garage for adding a gym, playroom, or additional living space
- electrical accommodations made for future solar panels and electric car charging

