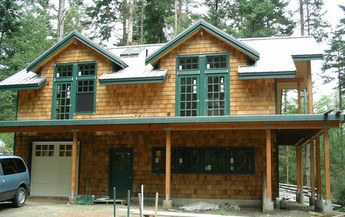
Ten Directions Design
Workshop/apartment. Total 2000 SF. 1000 SF each floor. Additional 500 SF of deck. Facing south for sun, east for view.
GENERAL:
- On 5 acre wooded site.
- Workshop/apartment.
- Total 2000 SF. 1000 SF each floor.
- Additional 500 SF of deck. Facing south for sun, east for view.
FEATURES:
- Geothermal heat source. 1600 feet of 1” pipe buried 5’ along side of the driveway.
- Radiant heat in thermal mass (concrete topping slab) on both floors
- SIP (Structural Insulated Panel) construction. Above minimum insulation R value. Minimizes heat loss though wall studs that bridge from interior to outside.
- 50 year metal roof.
- Residential fire sprinklers.
- Not-So-Big bedroom dimensions.

